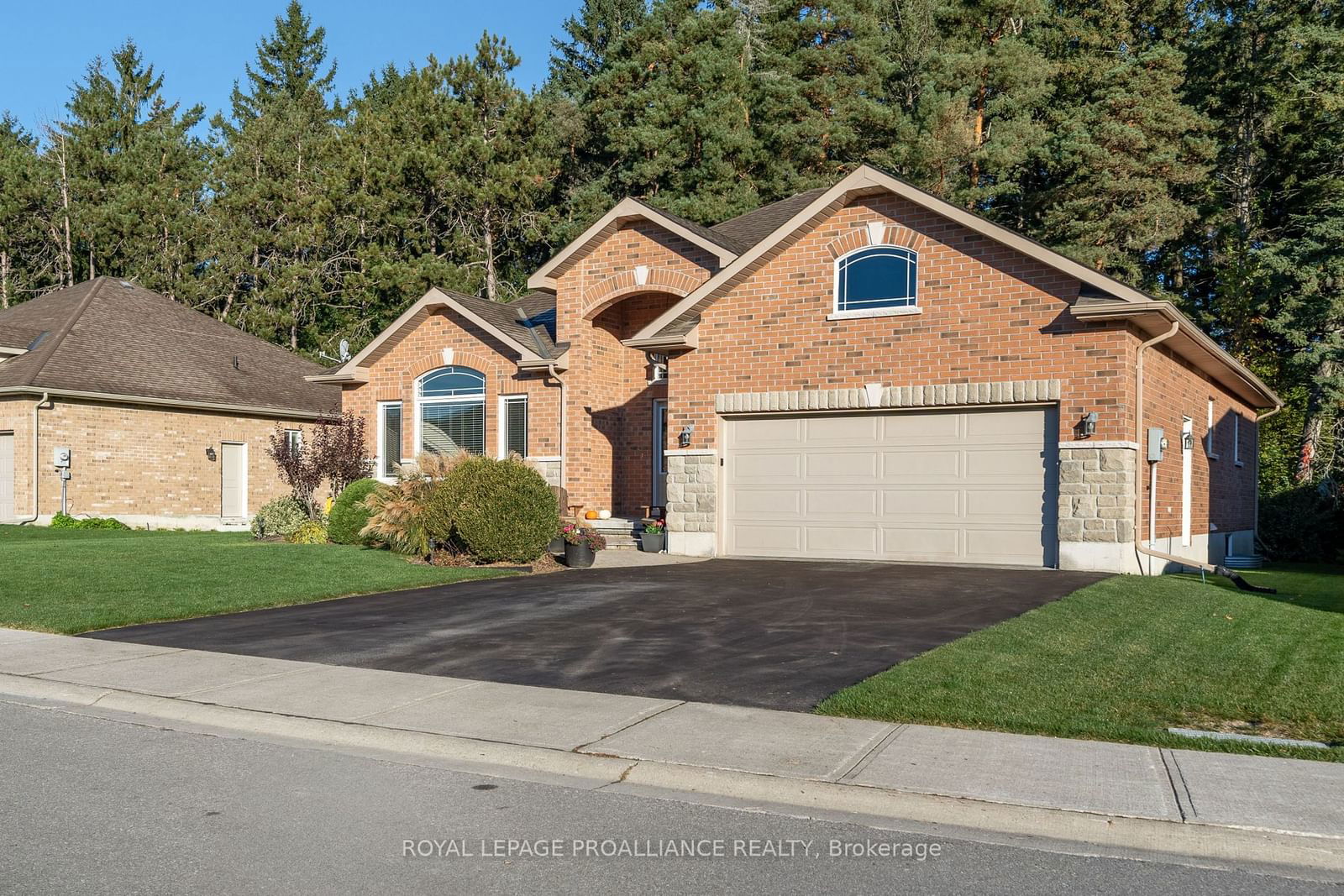$869,900
3+1-Bed
3-Bath
1500-2000 Sq. ft
Listed on 10/18/24
Listed by ROYAL LEPAGE PROALLIANCE REALTY
1775 sq.ft, all brick family home, finished top to bottom! Boasting hardwood floors, vaulted ceiling in living room and 9 foot ceilings throughout main floor, kitchen features cabinets with crown moulding, oversized island, quartz counters, backsplash, and ample cupboard space. Primary bedroom with coffered ceiling, walk-in closet and three piece ensuite, two additional bedrooms up, four piece bath and main floor laundry. The basement offers a fourth bedroom and a three piece bath, huge rec room with gas fireplace and dry bar plus a storage room. Partially covered deck with gas bbq hookup, offering privacy for entertaining. Natural gas furnace with A/C and HRV for healthy living, attached double garage with inside entry. Walking distance to a playground, and a 5 min drive to Presqu'ile Provincial Park, downtown Brighton, and Schools.
X9417203
Detached, Bungalow
1500-2000
6+3
3+1
3
2
Attached
6
6-15
Central Air
Finished, Full
N
Brick
Forced Air
Y
$4,983.75 (2024)
98.43x72.18 (Feet)
